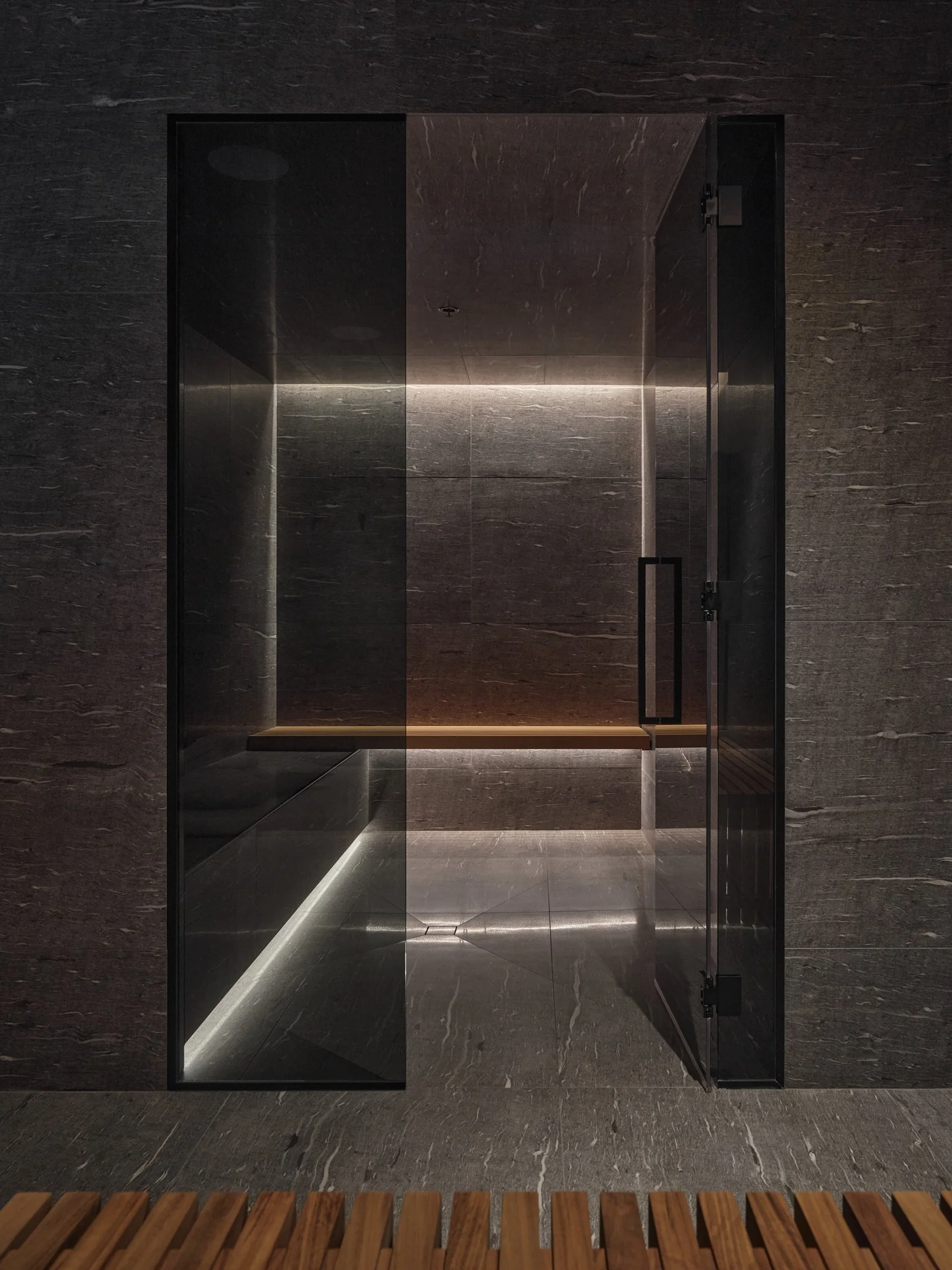Suite 201
Montreal, Quebec - 2023
1 950 Sq. Ft.
Photos: Ulysse Lemerise Bouchard
























SUITE 201
Located on the iconic rue de la Commune in Montreal, Suite 201 is a pied-à-terre in the historical and coveted area of Old Montreal. Facing the Saint Lawrence River, the old buildings on this street witnessed the birth of the city nearly 400 years ago.
A FAMOUS HISTORICAL SITE
This captivating space, envisioned by MU Architecture, derives its inspiration from the storied past of its location. Formerly occupied by Joe Beef, this erstwhile inn warmly welcomed laborers and seafarers from the bustling Port of Montreal during the mid-19th century. Revered as the "Son of the People," this benevolent innkeeper transformed his tavern into a haven of solace and vibrant camaraderie. Suite 201, built upon these historical foundations, endeavors to embody a welcoming and convivial atmosphere.
Upon stepping inside, a vestibule grants a tantalizing glimpse of the expansive communal area through a subtly smoked glass panel. A serene ambiance unfolds within. The intricate woodwork and weathered stone walls serve as evocative time capsules, whisking visitors away to a bygone era. Evidently, this space has admirably preserved its essence, resonating with a soulful connection to its heritage.
A PRIVATE TAVERN
Centered around the concept of a tavern, the living room, artfully divided into three distinct zones, each meticulously curated with its unique ambiance and color palette, seamlessly integrates with the kitchen, ingeniously transformed into a functional service bar. This architectural fusion creates an immersive experience that effortlessly transcends the Suite's residential essence. To elevate this concept further, the traditional dining area is artfully omitted.
The expansive open space bathes in natural light streaming through grand windows that offer a picturesque view of Montreal's historic old port. With a simple switch, a polarizing film cleverly renders the window glass opaque, ensuring absolute privacy. The authentic stone rubble walls, echoing the area's rich heritage, evoke a sense of history. Meanwhile, the wood-paneled ceiling exudes a refined and subdued ambiance, reminiscent of the architectural style prevalent during that era.
Exquisite craftsmanship is evident in the intricate details, notably the composition of the coffers seamlessly integrating two distinct black oak finish. These elements artfully anchor the suspended shelves, showcasing the meticulous attention to architectural finesse and design ingenuity.
THE EBONY BLACK KITCHEN
Continuing the subdued ambiance, the kitchen and bar incorporate more dark woodwork, this time in a deeper shade. The black-stained wood, however, allows the grain to subtly emerge, imparting warmth and depth to the material. For a fully dramatic effect, black quartz countertops and metal panels, matching the color scheme for the hood and shelves, complete the ensemble. The metal shelves discreetly integrate ambient lighting, the source of which remains imperceptible. To counterbalance the dark and stark appearance of the kitchen, subtle curves and rounded corners introduce a softness to the volumes and facilitate movement. A brass footrest and faucet punctuate the space with an historical yet chic gleam.
A HIDDEN WELLNESS
In addition to concealing the laundry room behind one of the doors, another secret door unveils an entire relaxation area. Spa facilities, a steam bath, shower, and relaxation platforms create a perfect haven for unwinding. Indirect lighting and ceramic surfaces resembling dark stone transport us to a serene space that seems almost carved into the rock. Smoked glass panels and iroko wood accents further contribute to this tranquil and soothing ambiance.
THE MASTER QUARTERS
Stepping through yet another concealed entrance, a hidden doorway opens into the dressing area adjoining the master bedroom. Ingeniously veiled behind a mirror, this portal leads to extensive walls adorned with meticulously crafted wood paneling, cleverly concealing abundant storage spaces and a discreet emergency exit. The allure of smoked glass partitions guides one towards an intimate bathroom adorned with natural, intricately detailed finishes, evoking an entrancing and soothing atmosphere.
The sleeping quarters not only house a second bedroom but also feature an additional shared bathroom. Exiting this sanctum, one seamlessly re-enters the living room, completing a labyrinthine yet fascinating layout. This architectural design imbues secrecy and functionality, harmoniously blending functionality with an aesthetic allure that captivates the senses.
THE REFINEMENT OF DETAIL
Crafted with meticulous precision, this project harmoniously integrates and weaves within an ancient historical building, placing intricate details at its core. Every arrangement and connection were meticulously designed to render the space elegant and refined. The selection of furniture, integration of artworks, and decorative elements breathe life into the surroundings, evoking memories of the legendary and unforgettable evenings from the era of the iconic Joe Beef.
