Lake Memphremagog Residence
Austin, Quebec - 2022
6 800 Sq. Ft.
Photos: Ulysse Lemerise Bouchard
Co-Creation: Jean-Sébastien Bourdages
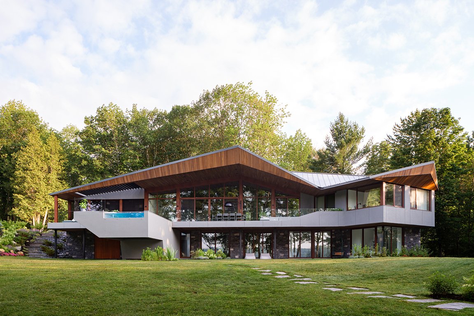





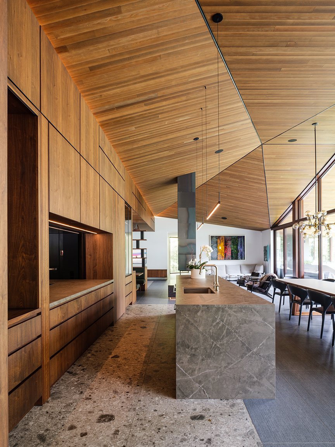
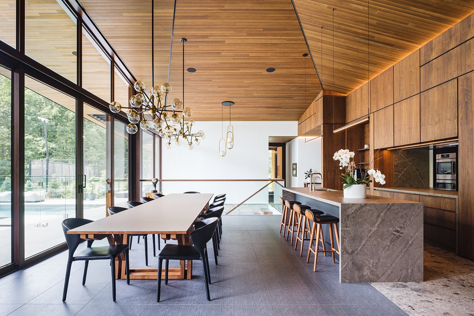
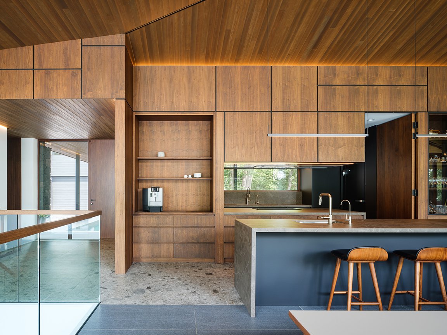
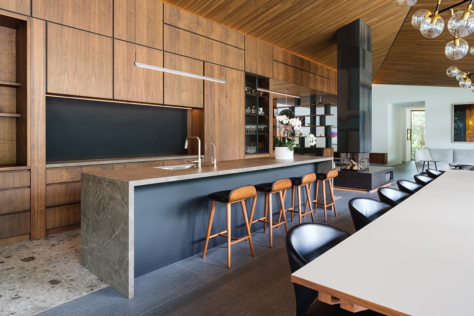
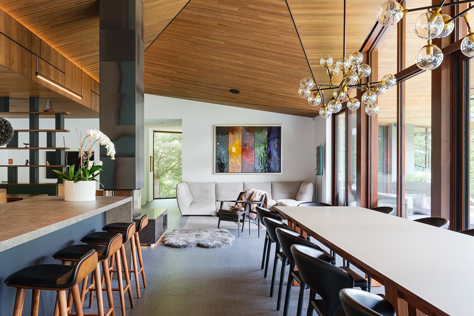
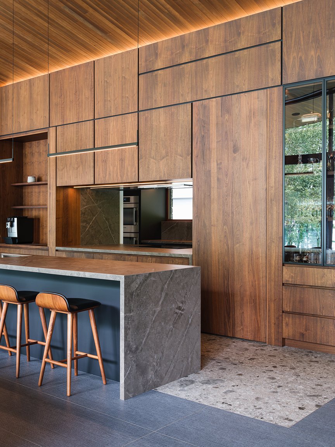
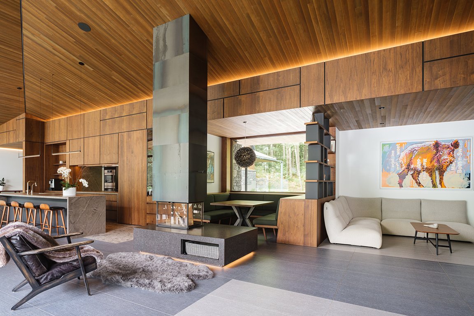
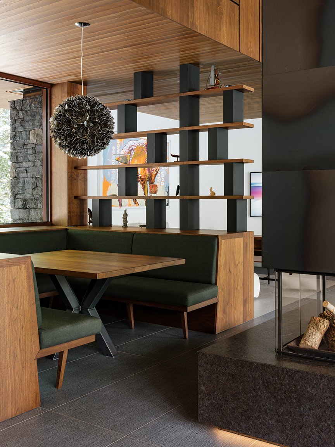
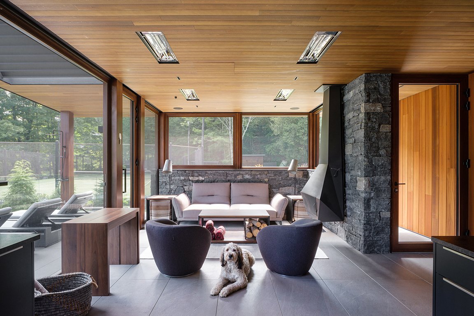

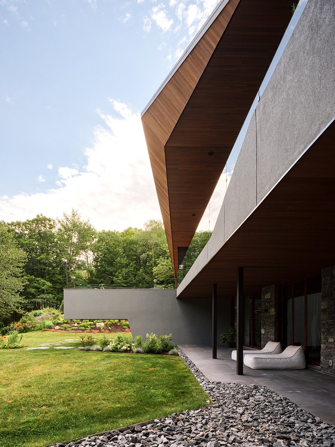

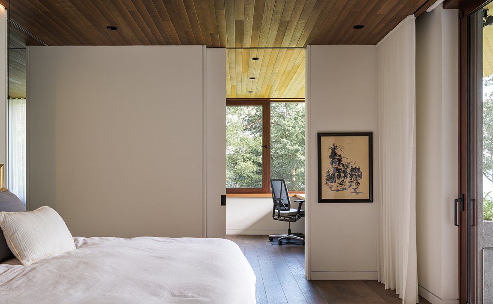
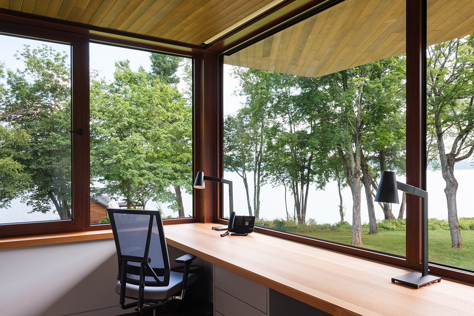
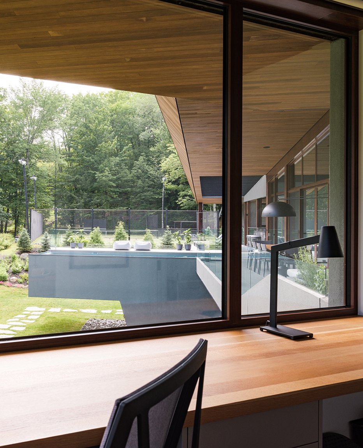

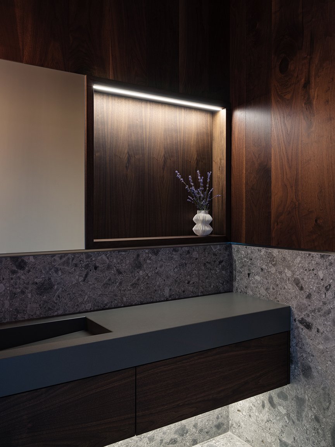


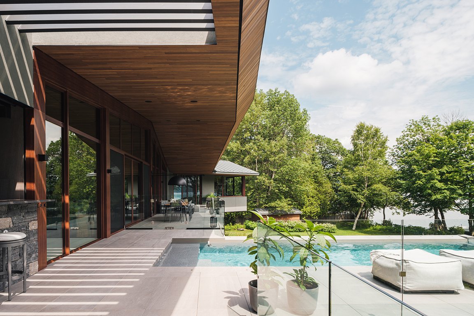
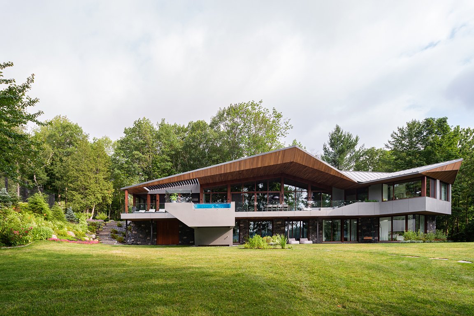

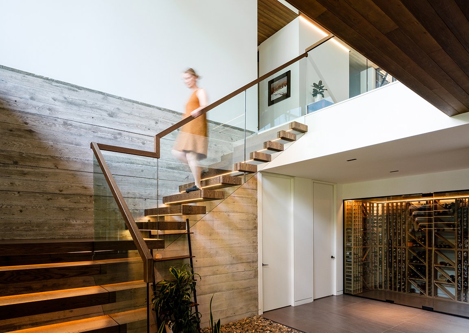
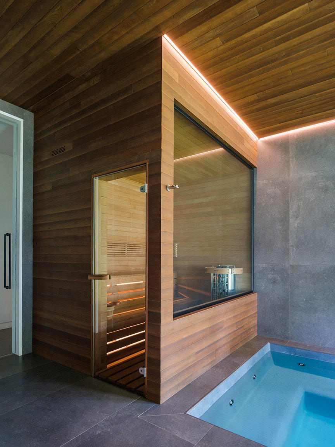

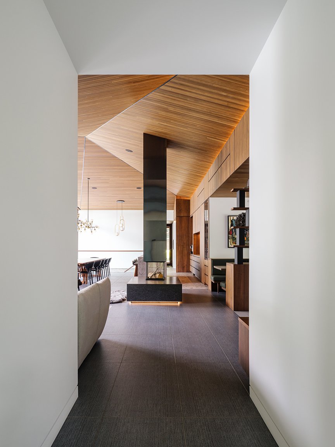
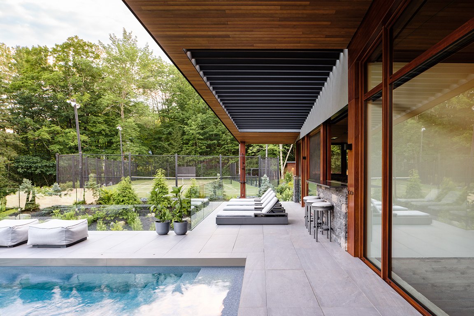

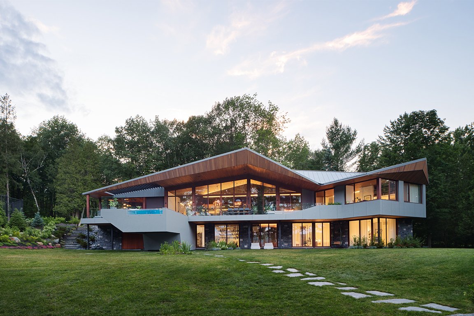
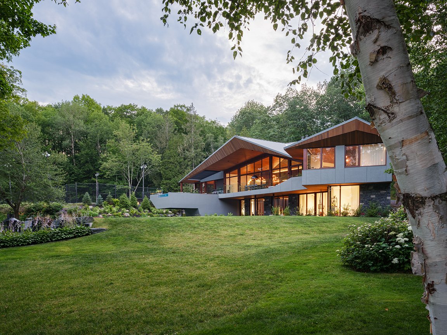
Located on the shores of prestigious Lake Memphremagog, within the Eastern Townships Region of Quebec, this residence sits atop the lake’s steep shores, projecting itself onto a peaceful bay which provides impressive views of the surrounding environment.
CONNECTING ELEMENTS
The new 6,700 square foot residence utilizes a part of the previous residence’s footprint; however, its new, principal axis runs vertically, transposing the exterior and interior character. The garage sits at one end of this axis and is connected to the residence through a roof structure that, at the same time, serves as a carport. Upon entry into the residence itself, an open space comprising a staircase and floor-to-ceiling windows aids in guiding guests’ attention to the exterior infinity swimming pool and, beyond that, views of the bay, which are, ultimately, at the other end of the axis. This approach to transposing the exterior and interior character is discreet and peaceful, yet evidently intentional, reminiscent of a spa, where architectural elements often slowly reveal themselves.
The exterior façade, which has large breaks of solid massing in between the floor-to-ceiling windows, helps conceal the residence’s technical and mechanical rooms and ensures that there are elements of privacy, providing a greater sense of comfort for occupants. In addition, the exterior façade’s dark and natural stone strongly contrasts the bright, spacious, and airy interiors.
A PROTECTIVE AND ENVELOPING WING
Drawing an interesting comparison to a bird’s unfolded wing, the residence’s distinctive, undulating, and architecturally designed roof follows the volumes of its interior spaces, which have been dictated by its programme. With that said, the interior wooden ceilings comprise a series of triangulations at varying heights, some at twenty-five feet, creating both authentic and dynamic spaces. The floor-to-ceiling windows also follow these same angles.
The harmony and richness of the interior finishes, textures, and materials bring out a warm and exclusive feel. In addition, and, virtually invisible, the lighting and mechanical systems have been thoughtfully integrated and concealed within the wooden ceilings.
Outside, and at its’ furthest point, the roof projects 14’-0” outwards, providing protection from Quebec’s notably harsh winters and warm summers. On the residence’s horizontal axis, a linear terrace extends from one end to the other and connects the principal interior spaces, including the main living area and the master’s quarters, to the common outdoor spaces and infinity swimming pool. The same can be said for the ground level. As such, each access point and the indoor and outdoor relationships are protected from the weather and other varying elements.
A CHEF’S KITCHEN
The kitchen’s design accommodates both the daily needs of a family yet is also suitable for a chef and his team to cater and host different events and parties. By means of a concealed door and a built-in curtain, the service kitchen can be hidden from the rest of the residence. Wooden walnut panels cover the interior’s west façade, comprising the kitchen, dinette, library, and one half of the double living room. The warmth and richness of the wood interestingly complements and contrasts the stone and steel central fireplace.
Designed to accommodate up to twenty-four people, the custom-made dining room table is certainly a feature piece, running parallel to the kitchen island and floor-to-ceiling windows, offering impressive views of the bay.
The main level, in sequential order from left to right, plays host to a veranda, cloakroom, powder room, the main living area – with the aforementioned kitchen, dining room, and double living room, a laundry room, and the master’s quarters. The ground level plays host, again in order from left to right, to a lounge, training room, spa with a dry sauna, whirlpool bath, and shower, and three bedrooms which share two full washrooms and an office.
The residence’s horizontal axis separates the technical and mechanical rooms from the primary living areas and, as a result, the primary living areas take advantage of the natural sunlight and exterior views. This design programme allows guests to easily connect with their surrounding environment, which aids in providing user comfort and spatial fluidity. Finally, this same axis, which follows the angles dictated by the natural topography of the site, creates a protected courtyard in which most of the outdoor activities are concentrated.
Overall, the residence’s design programme, selection of finishes, textures, and materials, and meticulousness in detail, allow it to stand out while fitting in to its surrounding environment.
A STRUCTURAL AND SCULPTURAL PROWESS
Owing to a real structural prowess, a reinforced concrete formwork allows the swimming pool to cantilever out 16’-0”. A true extension of the ground level terrace, this infinity pool’s glazed glass panel at the end gives the impression that it extends well into the lake. The residual space in between the load-bearing concrete walls serves as a mechanical room for pool systems as well as storage for outdoor furniture and other miscellaneous items.
