The Lantern
Val-Morin, Quebec - 2021
4 500 Sq. Ft.
Photos: Ulysse Lemerise Bouchard



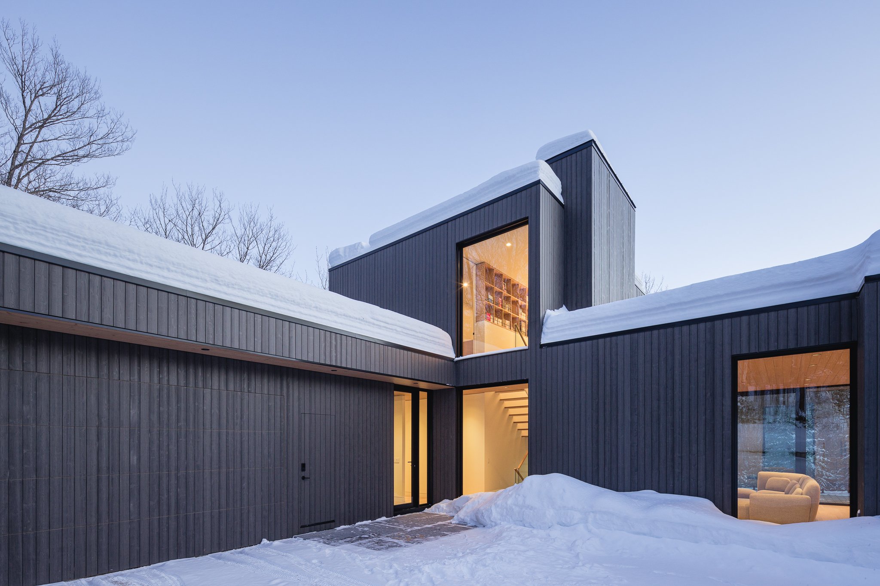

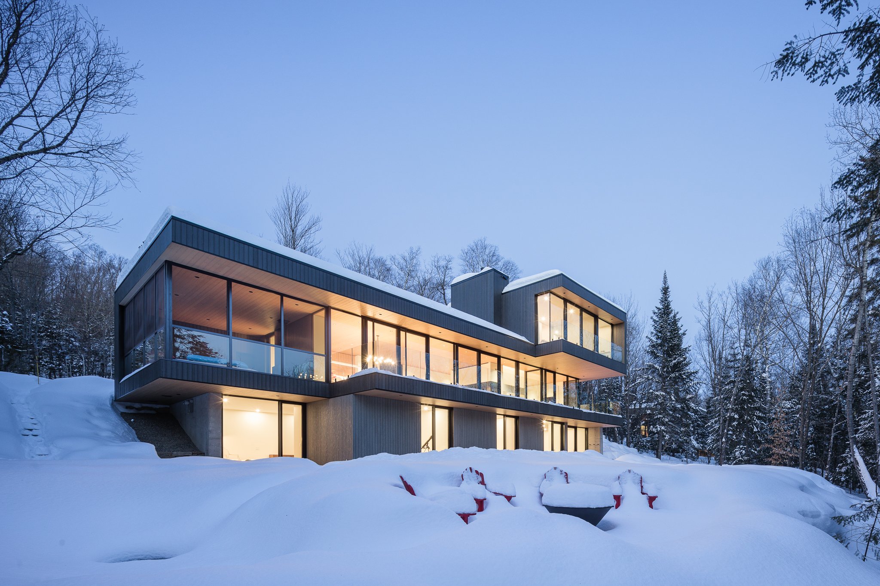
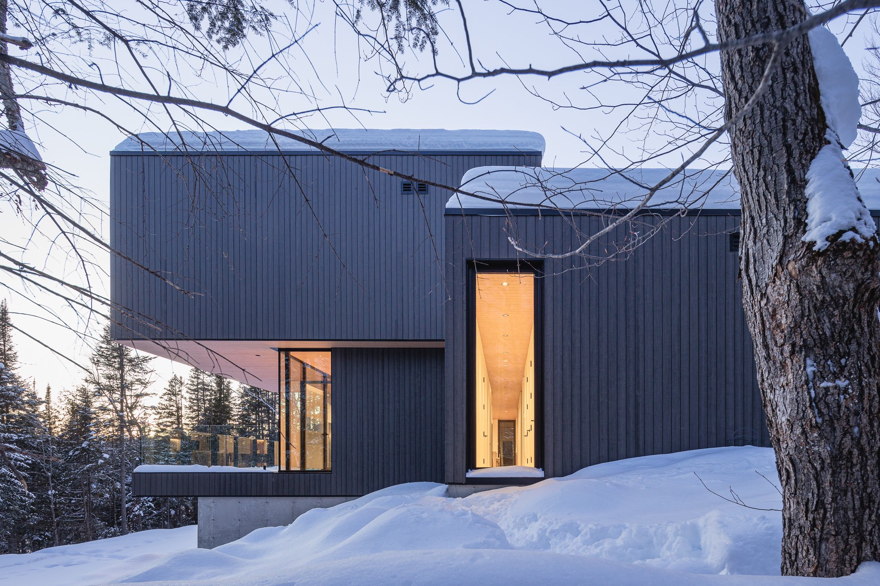
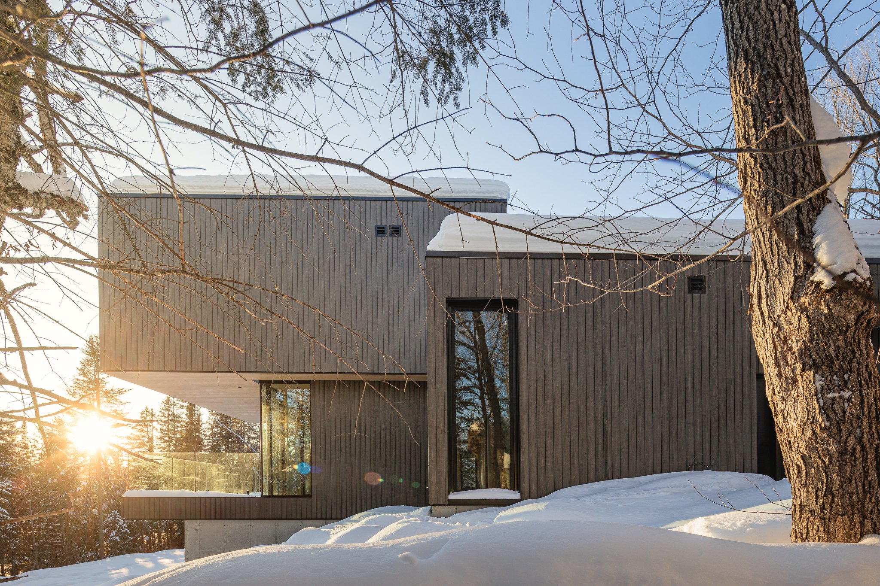

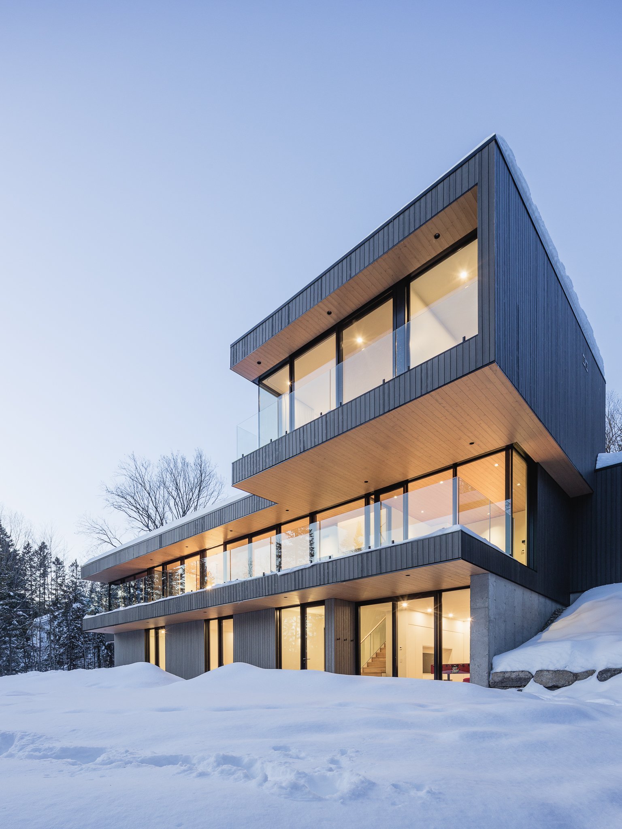






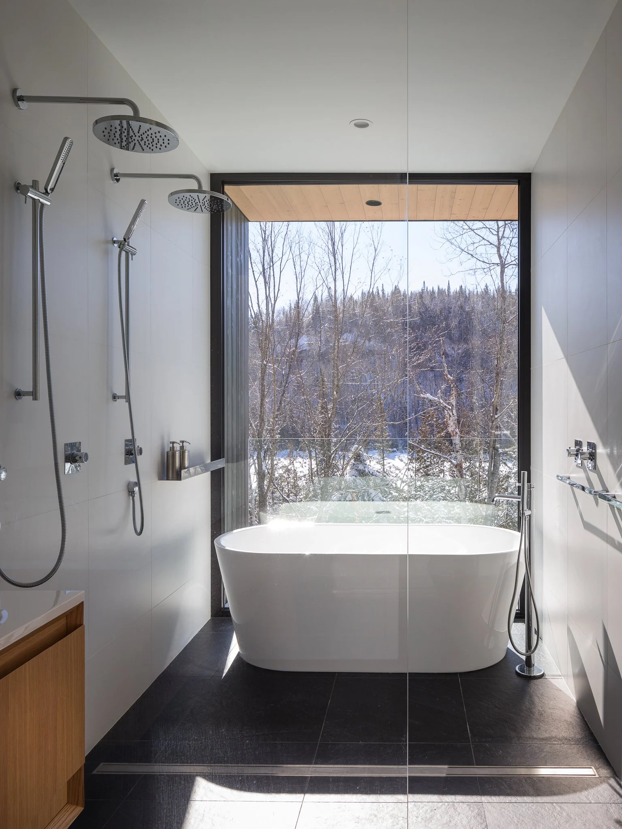
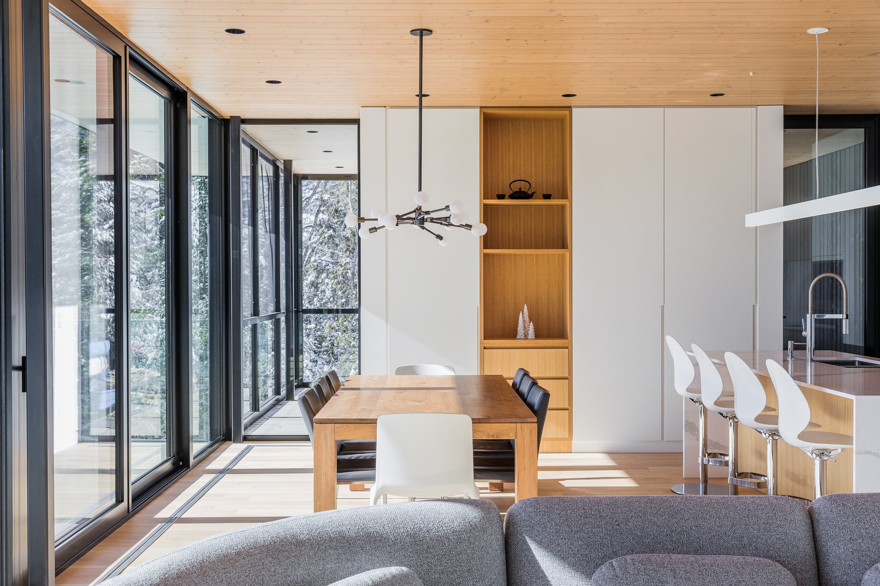


This residence is a composition of well-balanced volumes of soothing proportions, which, on winter nights, sparkles through the woods like a lantern that marks a place. This delicate and uncluttered stack of geometrical shapes presents itself discreetly by concealing its main entrance and revealing very little of its interior spaces. Hues of the dark cedar cladding which oscillates between stone and bark, allows the object to blend gently into the natural environment.
Once inside, bright corridors guide us through large open spaces filled with natural light punctuated by the warm woodwork. The open floor plan was designed by MU Architecture in such a way as to optimize the relations between the rooms, reduce movement and maximize space fluidity.
Clearly distributed and connected along one main axis of circulation, all the rooms of the house have large floor to ceiling windows offering extensive views through a thick forest onto a peaceful lake. Both ends of the corridor pierce through the volumes so as to constantly connect us with nature.
The architecture provides a bright, healthy and happy family environment. The materials are clear and alive. Outside, an extension of the ceiling into a large soffit procures shelter for a long linear terrace that links the main floor to nature. Facing the lake, The Lantern unfolds and comforts.
