The Hamlet
Ste-Agathe des Monts, Quebec - 2018
3 200 Sq. Ft.
Photos: Ulysse Lemerise Bouchard
LEED GOLD V4 Certified
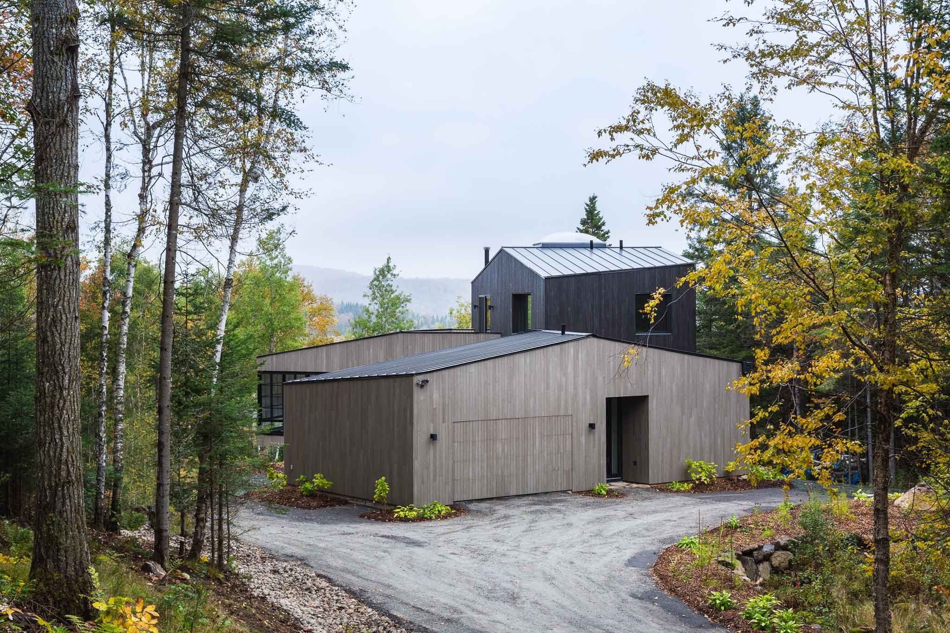







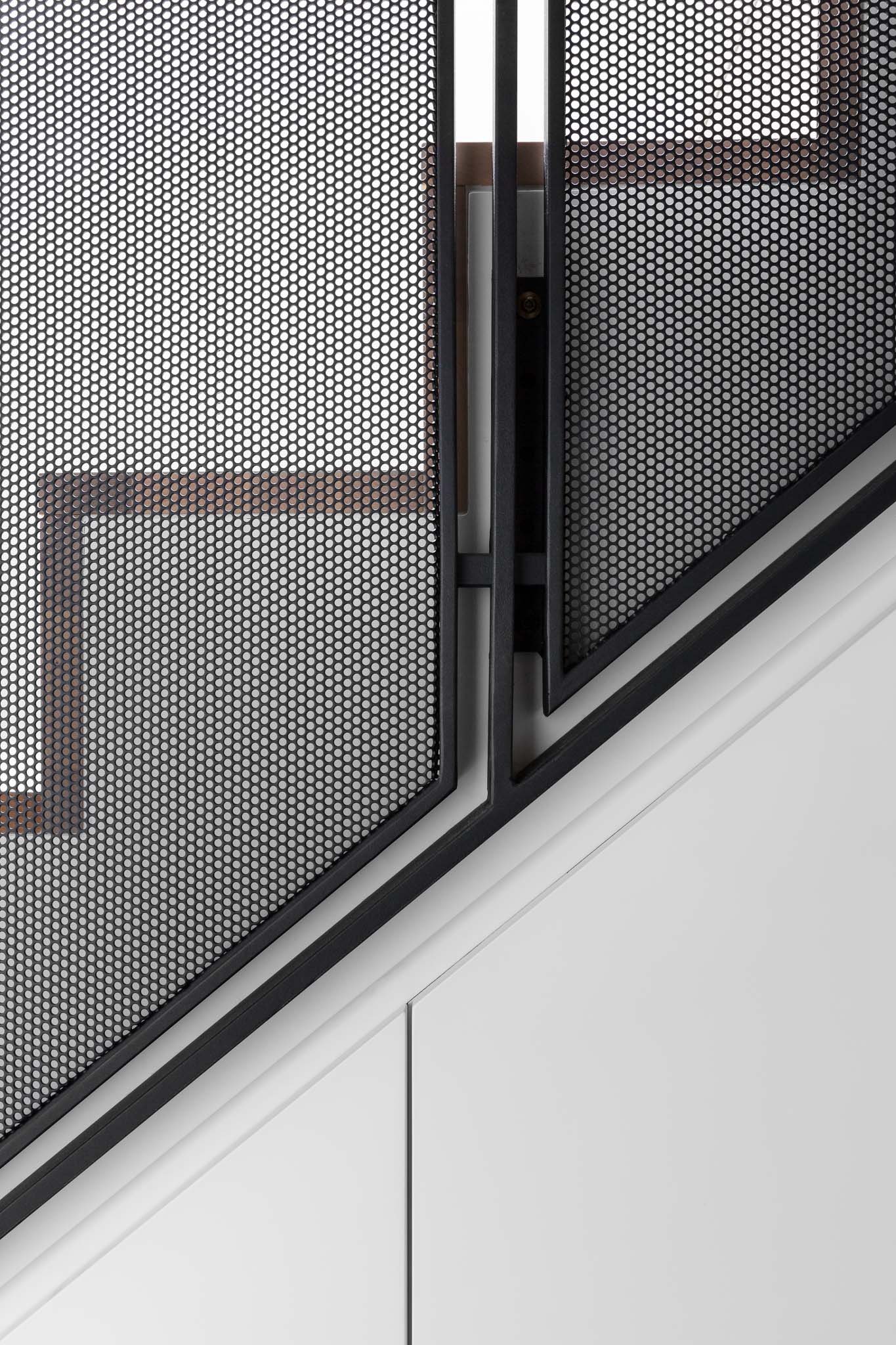

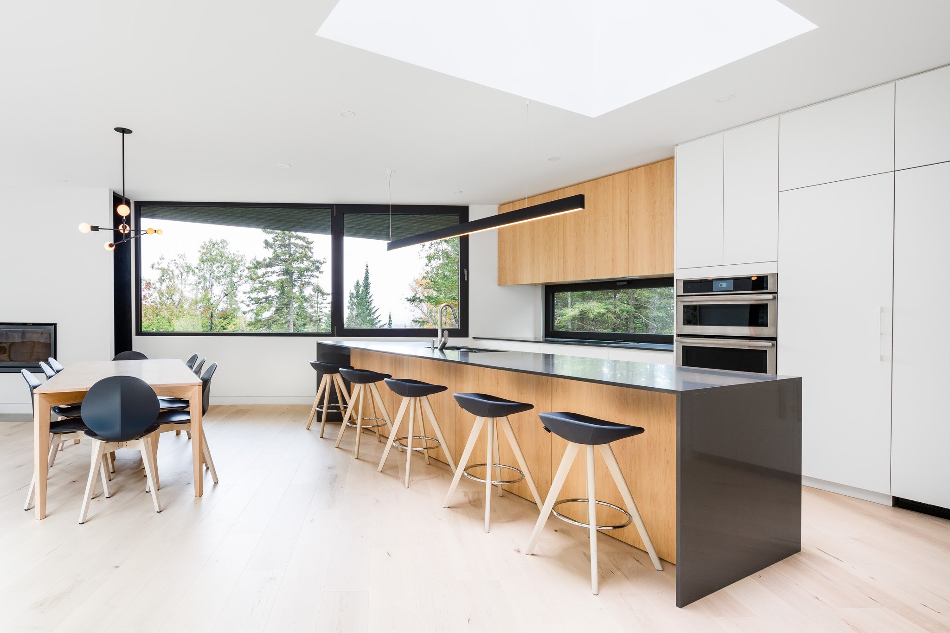



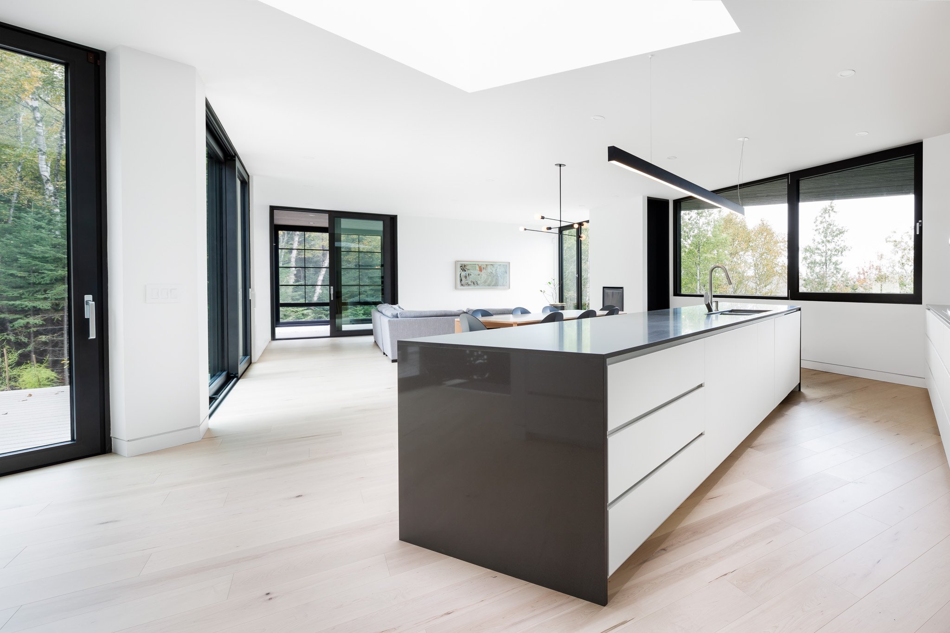

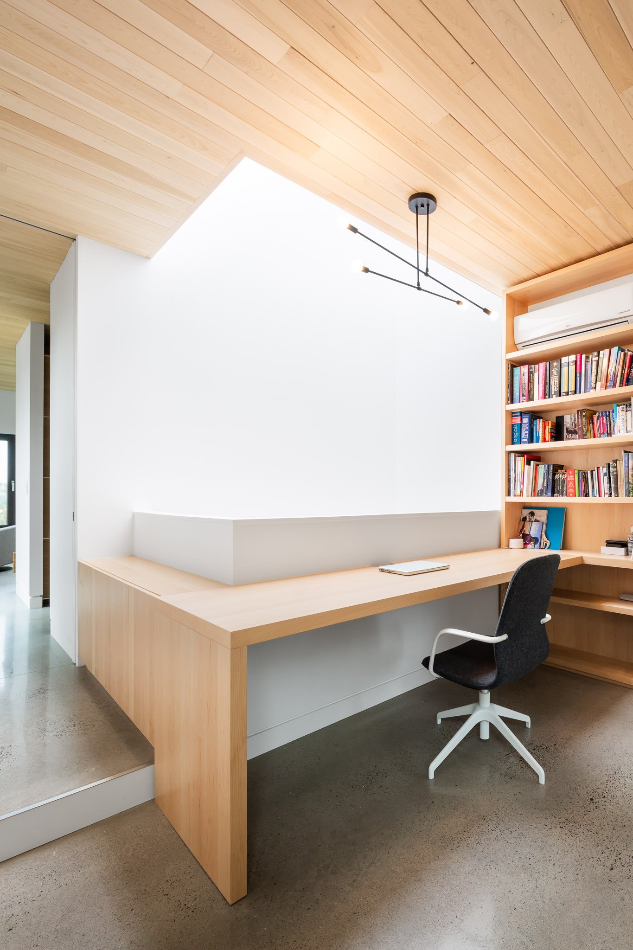
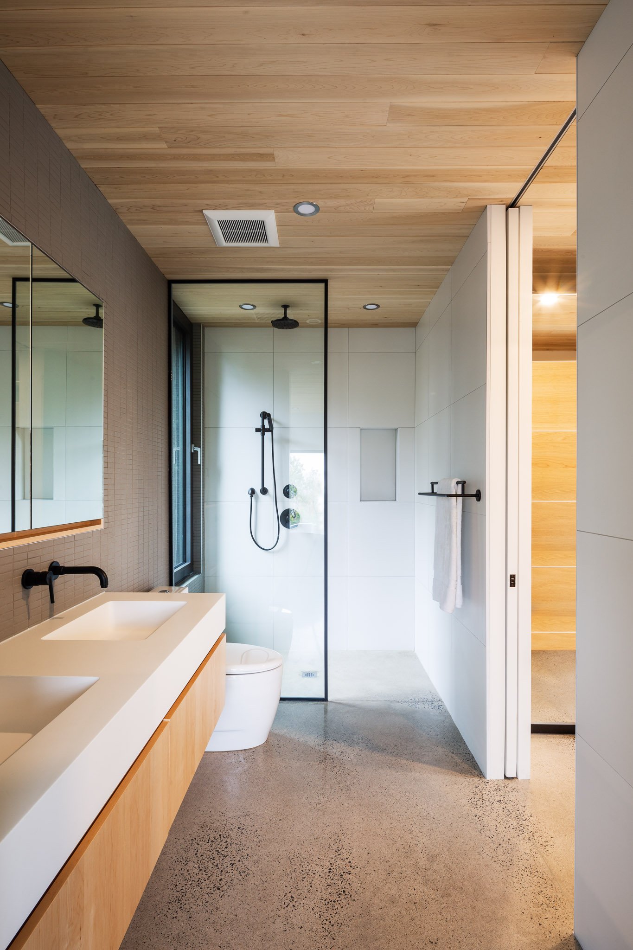
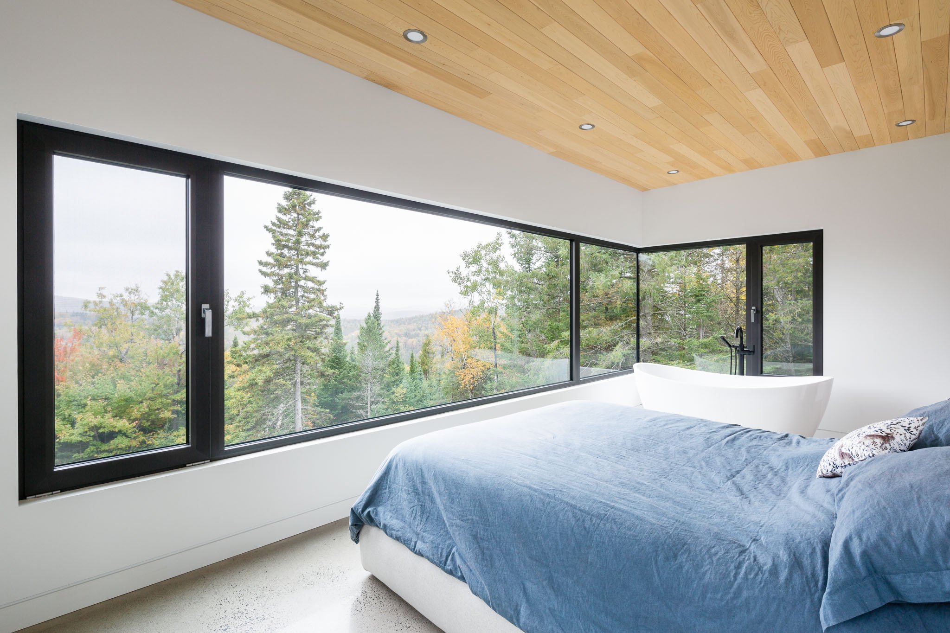
A fusional integration with nature
Intended for a young family passionate about the outdoors, this residence, located in the peaceful region of Sainte-Agathe in the heart of the Laurentians in Quebec, nestles at the top of a heavily wooded hill. It is presented in a deconstructed form of several merged volumes. The complex play of sloping roofs gives the impression of a small group of houses evoking the hamlet. The different orientations given to each of them create a rich relationship with the surrounding forest and a very wide variety of views. Freely arranged, certain volumes slide into the undergrowth and others project towards Lake Manitou. On the site, its location was dictated by the presence of old trees and a protected wetland. Its 4,500 square feet spread over three floors are arranged in a crescent shape to create a vast central open area. Thus, the resulting volume transports us far from the traditional house.
An infinity of views.
Upon arrival, a blind volume welcomes us. This is the double garage whose door is completely concealed and whose opaque appearance contrasts with the entrance which offers us a bright opening onto the courtyard on the other side. Upon entering the residence, we are directed to a section of the ground floor converted into a “sports store”. Owners, lovers of outdoor sports and cycling, can take advantage of this space which serves as a changing room, workshop, large functional storage and laundry room. Beyond the main corridor with its staircase backed by a large bay window, the ground floor offers a large central open area where we find the living room, foyer, dining room and kitchen. Large full-height windows surround this bright space. The countless views of the lake, the surrounding mountains, the forest as well as the small, intimate interior courtyard are impressive. Built in the kingdom of the black fly, a comfortable veranda with mosquito net completes the whole by projecting overhanging towards the lake. With the master bedroom also in projection, these two rooms perched in the air offer the visitor a striking perspective. The circulation, fluid and focused on discovery, gives us excellent visual control and constantly redirects us towards new views thanks to the play of off-axis volumes.
The big well
Upstairs, the master bedroom has a bath with panoramic views, a walk-in closet and a full bathroom. The child's bedroom with its own bathroom and an open office complete this level. The office is located near a large skylight which crosses the first floor to flood the central area below with natural light. Downstairs, on the garden level, a games room and two additional bedrooms can accommodate guests and give them free access to the grounds.
Combining aesthetics and environmental performance
In order to create a very lively volume, the structure of the Hameau residence is made up of a clever alloy between wood and steel elements. Additionally, each roof truss must be unique to create this roof game. With its pure and clear lines, the Hameau residence expresses great modernity, both in its volumes and in its finish. Full height interior doors, recessed skirting boards, concealed rails. Everything is put in place to emphasize the landscape. The gray and black colors of the exterior pine cladding were chosen based on their durability and their integration into the premises and the foundations were made of poured concrete in order to blend with the vertically installed wood cladding. Keeping up with the times, this residence is LEED GOLD certified and the overall recycling rate has been established at 73%. The Le Hameau residence won the prestigious Domus-Habitation prize this year for the quality of execution of the contractor Écohabitations Boréales and its ecological vocation.
