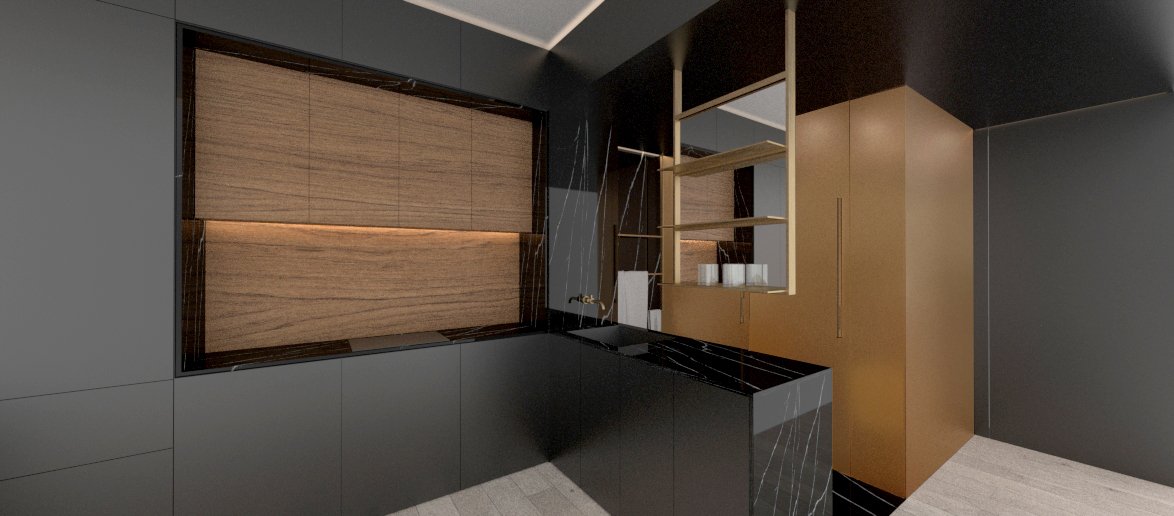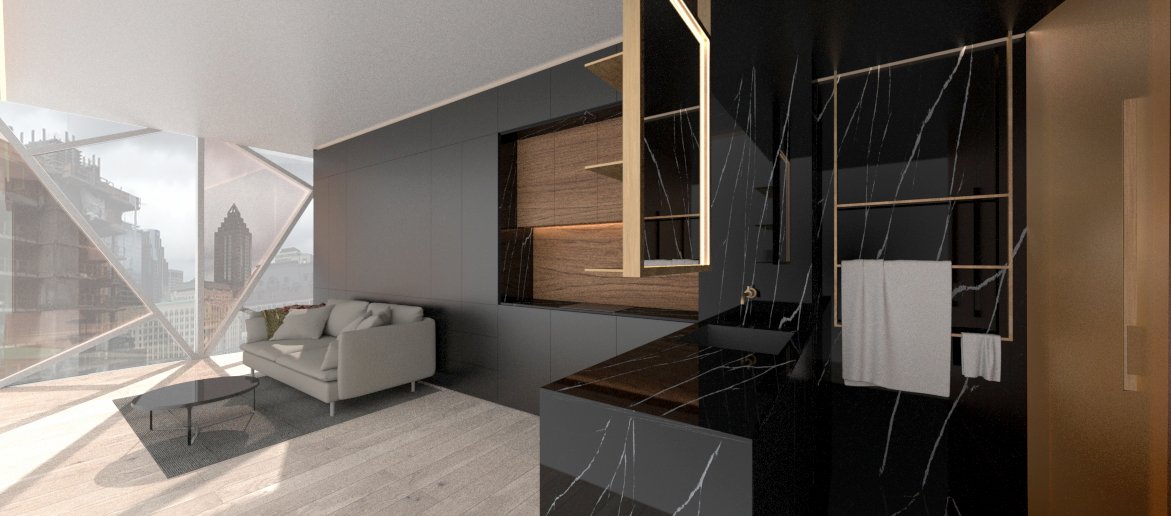Drummond Tower
Montreal, Quebec
78 Apartments








Standing in the heart of the business district and filling one of the many parking lots in the city center, the Tower Drummond shines brightly. Its facades made of divided curtain walls make it sparkle like a jewel in the heart from the city. The numerous mullions and the different glass and metal panels evoke the meticulous work of the goldsmith. These superimposed frames, like carvings, extend onto the side elevations so as to make the urban context elegant.
This 13-story tower offers 78 residential rental units and 3 floors of parking. On the ground floor, in addition to a functional and inviting welcome, there is a large commercial space of 3,400 square feet ideal for a cafe or restaurant. The withdrawal of the facade at street level makes it possible to accommodate a pleasant terrace and the reflective soffits will give it a grandiose appearance. The apartments, approximately 300 to 450 square feet, are very modern and state-of-the-art. On the top floor there will be a gym and large terrace on the south side.
Thanks to its refreshing and unique design, the Drummond Tower will contribute to sustainable development and architectural quality in the Quebec metropolis.
